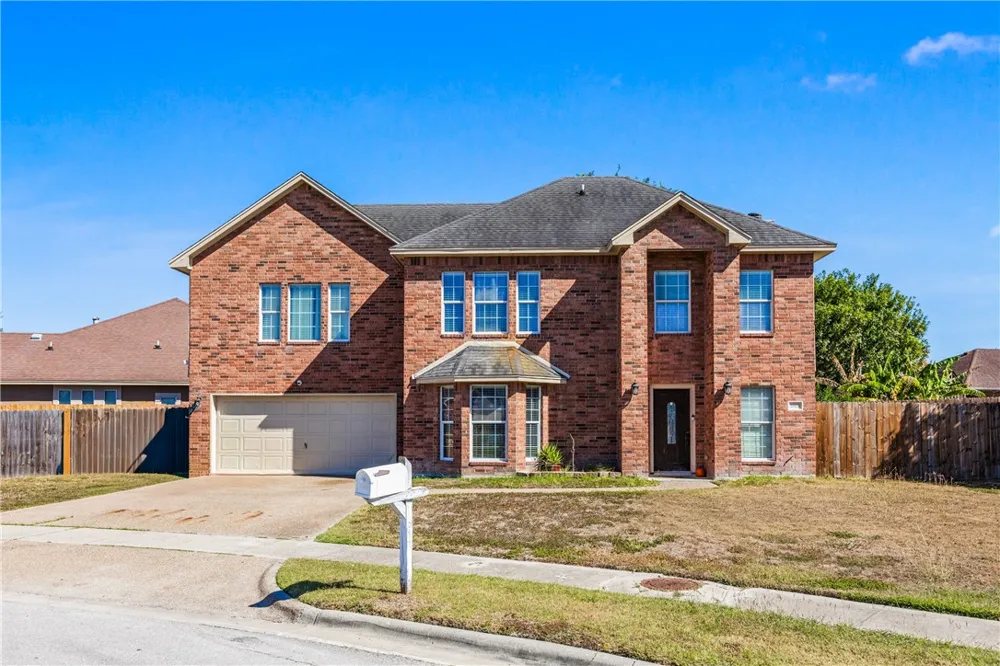Based on information from South Texas MLS, LLC for the period 01/01/2024 through 12/31/2024. All information provided is deemed reliable but is not guaranteed and should be independently verified. South Texas MLS, LLC provides the MLS and all content therein 'AS IS' and without any warranty, express or implied. The listing data contained is a copyright of Texas Association of REALTORS® and that reproduction or distribution is not allowed. IDX information is provided exclusively for personal, non-commercial use, and may not be used for any purpose other than to identify prospective properties consumers may be interested in purchasing. Information is deemed reliable but not guaranteed.



